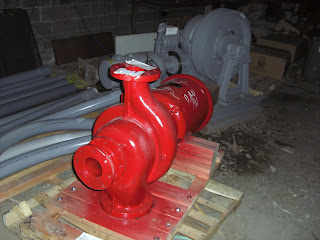As the calendar was changing from December to January the site of the Pilsener Haus and Biergarten was going through many changes of its own. As you will see below in the third installment of the Construction Blog, there are many noticeable and exciting developments over at 1422 Grand Street
The Building
Over the course of the past few weeks many parts have gotten delivered that aren’t necessarily being installed right away, but will be needed in the coming weeks. They are currently a few doors down in storage while the rest of the construction prepares for them.
 |
| The motor for the new elevator which will need a crane to be lifted into place on the roof |
 |
| New pump for the sprinkler system which will be housed on the first floor |
Another major development is that all of the central duct work has been installed on floors
 |
| All of the addition ducts for the bathrooms and rental spaces will branch off of this main chase. |
 |
| The masons helped by closing off most of the elevator door assembly, leaving only a small space on the left side for the electric push-button connection |
This area will be located towards the main building entrance and secondary Biergarten entrance (the Main Entrance for the Biergarten will be through the Wintergarten area on 14th street
 |
| The old pipes on the left hand side of the picture will be moved into the encased closet with the new pump system. |
This has also gone through significant changes since my last entry. During the last update, the rebar construction for the Wintergarten floor had just been completed. Now, the cement floor has been poured and the walls have been erected even higher and are approaching their final height.
Here is a short video of the Wintergarten area from the fourth floor with some of the masons making an appearance.
The steel archways for the Wintergarten have also been delivered and are being stored in what will eventually be the “beer cooler” area in the back of the kitchen. The archways will be completed by the same team of workers who installed the custom smoked-glass, steel-frame windows for the Biergarten.
Kitchen
The concrete floor was poured right after Christmas and the initial duct work as began to take shape up in the ceilings for the cook-tops and grill.
Bathrooms
The bathrooms for the Biergarten have begun to take shape. The concrete floors were poured the same day as the kitchen was and the walls have started to rise in both the men’s and women’s rooms.
Main Dining Area
The moment that everyone has been waiting for, the initial construction of the bar has begun! The bar will be pretty much half the length of the back wall (as you can see below). It goes from the Wintergarten stairs all the way to the very back wall, which buts up against the electrical room.
 |
| In this picture you can also see that the ceiling as been spackled (the white dots and lines) as well as had some small soffits framed out (upper left side) along the back wall for wiring purposes |
Please feel free to fill the comment section below with any questions you might have (which I will try answer in the following entry) as well as ideas for what you readers would like updates on.
We hope everyone has started off 2011 on the right foot and good luck with all those New Years Resolutions!
Check back soon for more updates!

























